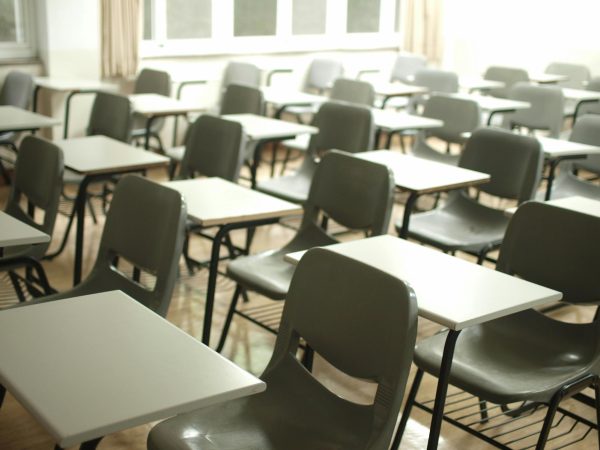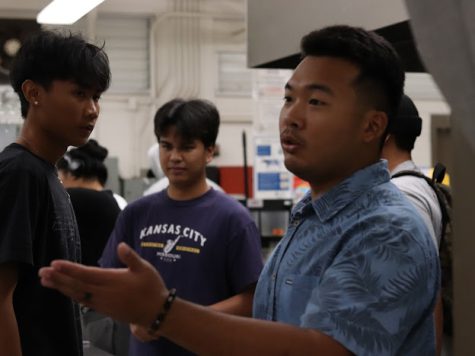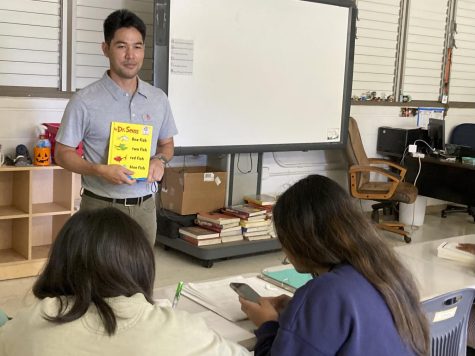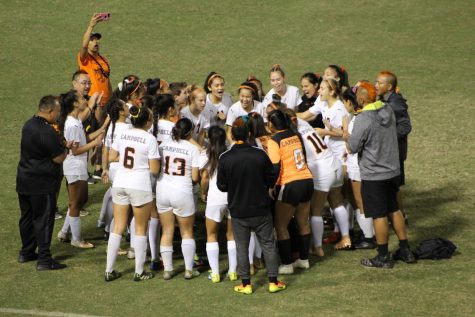Building Up
New T-Building Breaks Ground
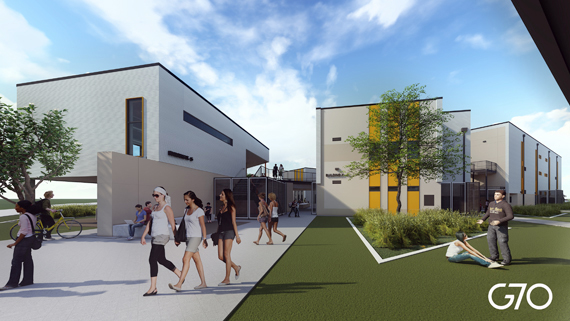
Artist rendition of T-Building. Photo by G70.
With classrooms of thirty or more kids, air-conditioning in only 20% of classrooms, and teachers displaced as floaters, James Campbell High School (JCHS) was home to over 3,000 students in 2015 (Bussewitz, 2015).
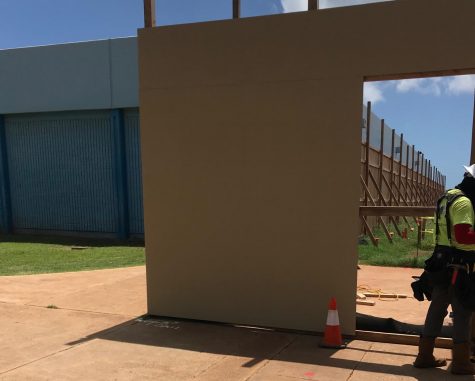
In 2018, 90% of JCHS became air-conditioned and the school is projected to welcome a new sustainable and energy efficient building: T-Building in the Spring of 2020. The cost for the project is approximately $41 million. “This is our first step in relieving the overcrowding issue,” said Assistant Superintendent Dann Carlson, Office of School Facilities and Support Services (Cruz, 2018).
With 27 classrooms, T-Building is estimated to have a 900-student capacity. “If there were about 30 people in a class, it could accommodate about 900 students. But not quite that much; we’ll still try to spread the students out,” said Shayne Greenland, Vice Principal in charge of facilities.
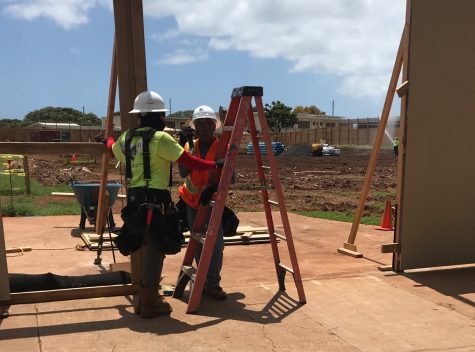
“Once the new building is done, we shouldn’t have anymore floating teachers. Some of the rooms will even be able to open into bigger spaces; so if we decided to do different student activities, it could be in a great big room with air conditioning,” Greenland said. The extra breathing room will provide the mobile teachers with air-conditioned classrooms and possibly free-up a few classrooms around campus for staff meetings and guest-speaker events.
T-Building will stick out among the many campus buildings that were built in the 1960’s. The new building’s aerodynamic design is a novelty that will meet the needs of JCHS’s 21st century learners. “It’s very modern; it will be different colors and have all brand new state-of-the-art stuff like kitchens, a mini theatre for Hawaiian education, an herb garden, a few general science classes, labs updated with today’s technology, and windows made completely of glass,” said Greenland. “We’ve got to prepare kids for the future; so as a school, we have to prepare too.”
FAQS:
Why was the wooden fence around the construction zone painted?
- “Because the wood’s going to be up for a year and a half, the construction company wants to keep it from weathering and make sure the place looks professional. It’s just more to make the fence aesthetically pleasing. We’ve also talked to groups that approached us, and they want to paint murals and practice their artwork,” –– Shayne Greenland
Why did the company demolish the lower agricultural farm to construct the building?
- “It was the only area we had that didn’t displace anyone. We considered taking portables one through eleven out and constructing the building there, but all of the teachers and students in those classrooms would be displaced. We hated giving up the lower-agriculture farm; we still want to maintain our agricultural science programs, so within the new building there will be herb gardens and we will also try to place above-ground planting areas around campus,” –– Shayne Greenland
